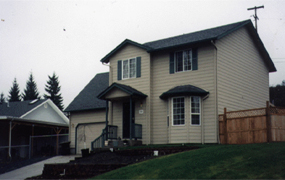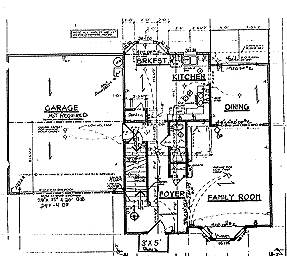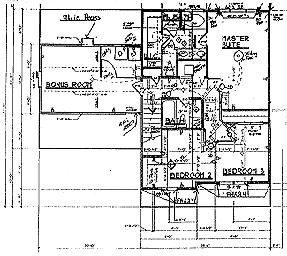The Dianne

|
|
This 2 story beauty
has much to offer. This home has a large living room with a bay window a
separate dining area. The kitchen is includes a cozy breakfast nook with
a bay window. Upstairs you will find a bonus room great for an extra bedroom
or computer room this is finished. The upstairs master bath includes a
soaking tub and a separate shower. Long counter with double sinks.
This home has the washer and drier upstairs to save the lady of the
house extra steps. Margie designed this so the washer is over the garage
so don't worry ladies. She has taken ever inch of this house and used
it including the huge pantry under the stairs. We are willing to
customize this home to your taste. This is a wonderful floor plan
and we have also built this home in different ways. One of my favorites
is taking the bay window out and putting big window and then putting a full
length porch on the front. We can also do the same deal on this home
as all the others that we build. Cost plus 20%. Since we have
built several of these homes in the surrounding area, Margie knows what the
hard cost are so it would be easy to calculate and she would be willing to
show you the numbers. Or we can build this home
and you do not have to worry about anything other then picking your colors
and watching your dream come true. And don't forget about the house
warming gift!! Your ten year warranty which is transferable if you need to
move on to green pastures. If you do not like this floor plan, Margie
has 100's of floor plans to choose from. And being a Preferred builder
by Certain teed, she has many of their floor plans to choose from also. So
for more information please give her a call at:
Office: 541-935-6544 or Margie's Cellular 541-520-2090 or email cornerstoneconstruction1@earthlink.net

